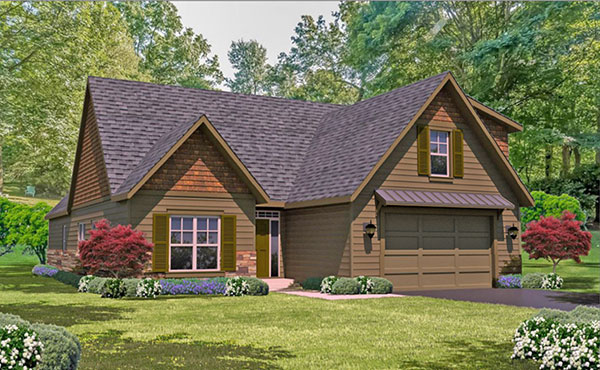The Ferndale

Description
- Cottage Style
- 3 Bedrooms
- 2 Baths
- 2 Car Garage
- Optional Bonus Room (4th Bedroom & Bath)
Square Footage
Main: 2069 SF
Bonus Room: 302 SF
Total Heated: 2371 SF
Garage: 528 SF
*Covered Deck: 144 SF
*Covered Porch: 45 SF
*Deck: 192 SF
Home Exterior
- Jeld Wen Double Hung Low Maintenance Windows. Easy Maintenance Grid between the glass. Tilt sash removable.
- Low Maintenance Cement Siding
- Fiberglass Exterior Doors
- ZIP Wall exterior sheathing
- 2×6 Exterior Wall
- Lifetime Warranty on Asphalt Shingles
Home Interior
- 9′ Ceilings w/ smooth Finish
- Tray Ceiling optional
- All wood cabinets with solid maple dovetail drawers and soft close hinges/slides. Crown molding. 36″-42″ Wall cabinets.
- Granite counter tops
- Quality Plumbing fixtures. Raised height elongated bowl toilets.
- Hardwood Flooring in Main Areas
- Ceramic Tile Flooring in all wet areas
- Tile Shower enclosure in Master Bath
- Curb less shower entry for easy access
- ADA blocking for future grab bars
- Carpet in Bedrooms
- Interior Trim: Walls to have two coats of paint. Walls flat finish and Trim semi-gloss. 3 ¼” Casing and wide 5 ¼” Base molding standard.
- Solid shelving/wire in closets
- Satin nickel, chrome, oil rubbed bronze
finishes available for all hardware. Includes towel bars and toilet paper holders for baths.
HVAC & Electrical
- 13 SEER Heat Pump w/ dual zoning where applicable
- Ceiling fans provided in all Bedrooms and covered deck areas. Light & Fan switched separately.
- Stainless all Electric Appliances
- Lighting package to include recessed kitchen lights and pendant lighting over bar/island. Attractive Standard lighting packages.
- Convenient floor outlets in Living Room
- 36″ ventless gas fireplace with mantle and stone face finishes

